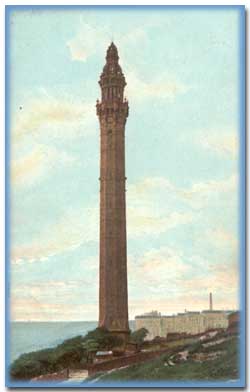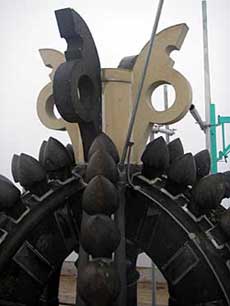
The 19th century Wainhouse Tower (at 253 feet high) is one of the most prominent landmarks in Calderdale. Visitors can walk up its 403 steps in order to see a magnificent view of the district.
The original concept came from John Edward Wainhouse who owned the Washer Lane Dyeworks. He had inherited this from his uncle in 1854. At the time, Halifax Corporation was urgently trying to implement measures to control the amount of smoke in the atmosphere. The dyeworks contributed to the pollution, so Wainhouse decided to build a chimney. This was connected to the dyeworks by an underground flue. He had regard for architecture and insisted that the chimney be an object of beauty.
The original architect was Isaac Booth. Work commenced in 1871, using locally quarried stone. After a dispute with Wainhouse, Isaac Booth left the project and Richard Dugdale was appointed to take his place. Dugdale was responsible for the upper section of the Tower with its balcony and elaborate lantern dome. It was completed on the 9th September 1875 at a cost of £15,000.
John Edward Wainhouse died in July 1883 and the tower was offered for sale by auction. It was owned by several people up to 1918. At this time, the Halifax Courier organised a public subscription in order for Halifax Corporation to buy the tower. On 30th May 1919, the deed of ownership passed to the Council where it has remained ever since.
Because it has never been used for its original purpose, the Tower is sometimes referred to as Wainhouse's Folly. However, during the Second World War it was used as an observation post. The entrance has also been utilized as a hen cote!
Restoration of the tower

After 18 months of planning, work commenced in Summer 2008 to undertake essential maintenance works to one of Calderdale most prominent landmarks. The tower was closed to the public for nearly two years for repairs to the building fabric.
Work commenced with a full and detailed survey of the whole tower. From this, our Building Consultancy service were able to determine the extent of repairs needed. Also, the amount of damaged stone to be replaced. Access was required to all parts of the tower. This was provided by a combination of powered hoists, bosun's chair and complex scaffolding around the top section.
The repair work included:
- Re-pointing the whole tower, using a lime based mortar to protect the stonework and allow it to breathe.
- Dismantling and rebuilding of the top corona to allow removal of corroding ironwork. New stainless steel dowels and staples were used in the rebuilding process.
- Replacement lead roof/floor at corona level.
- Improved access to the corona to service the lightning conductor and new lights.
- New carved stone sections at various locations throughout the tower. The stone for these was sourced and carved by a local stone mason.
- Stitching and dowelling of sound, but cracked stone.
- New concrete cap and related support structure to the flue in the middle of the tower.
- New stainless steel straps to replace corroded iron staples within the upper section of the staircase.
- New LED lights placed at the corona level, which had never been lit before. It was decided that lamps here would allow the public to see the section in more detail at night. Blue was chosen as complementary to the orange and green lamps already in position.
For more details, visit: Wainhouse Tower (Visit Calderdale).