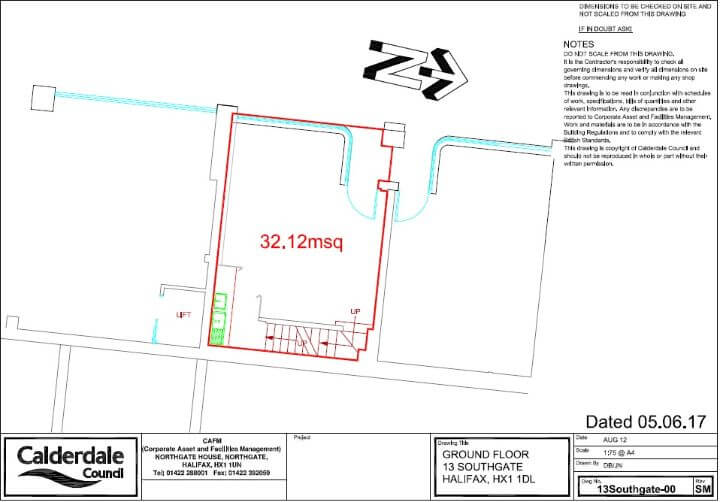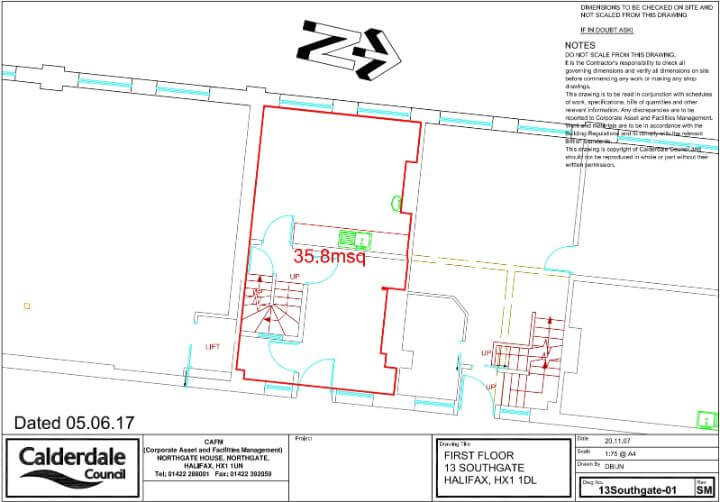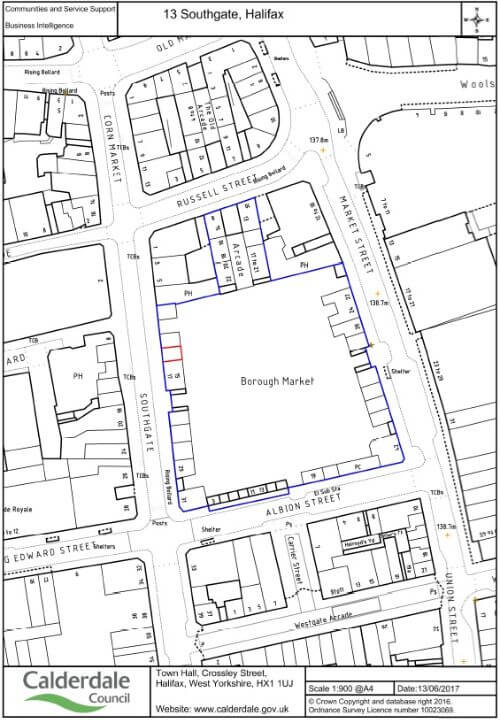Property to let
The property consists of a ground floor retail area and a basement for storage. It has an Energy Performance Asset Rating of D (80). View EPC.

The total Net Internal Floor Area is 172.17 square metres approx. Each space is as follows:
Floor plans
Basement
Storage: 31.41 square metres approx.

Ground floor
Retail area: 32.12 square metres approx.

First floor
Storage: 35.8 square metres approx.

Second floor
Storage: 36.64 square metres approx.

Important note: There is a proposal to use part of the 1st floor, 2nd and 3rd floors for residential purposes.
There are no fixed plans in place at this stage. Although, we may wish to take back the upper floors of this property for this purpose.
Location
Address: 13 Southgate, Halifax. West Yorkshire. HX1 1DL.
The shop is on the western side of the Borough Market on the 'pedestrian busy' Southgate.
- A prime location in the centre of town close to the Woolshops, the Westgate Arcade and The Piece Hall.
- Halifax Sixth Form College and Royal & Sun Alliance offices at Northgate House are a couple of minutes walk away.
- It is next to one of the main entrances into the Borough Market in the centre of the town.
There are national retailers on the opposite side of Southgate. These include: Café Nero, Wilkinson's and Greggs, with others nearby and in the Woolshops.
The location is highlighted in red on the plan:

Viewings and enquiries
For more information or to arrange a viewing, contact:
Estate Management, Corporate Asset and Facilities Management, Calderdale Council.
- Address: 1st Floor Princess Buildings, Princess Street, Halifax. HX1 1TP.
- Phone: 01422 392004.
- Email: estate.management@calderdale.gov.uk.
Make an offer
Offers are invited in the region of £13,000 per year. This does not include rates and must be paid monthly, in advance, by direct debit.
Please complete the following form and email it to estate.management@calderdale.gov.uk or post it using the label provided.
Offer procedure
Please note: Offers are only valid if they are sent on the official form.
- If posting, envelopes must not show the identity of the person making offer.
- We (The Council) do not undertake to accept the highest or any, rental offer.
- We are not responsible for costs incurred by the offeror in regard to the preparation or submission of an offer.
- Acceptance, will be subject to suitable references from the referees stated in the offer letter.
Identity documents
Prior to completion of legal documentation, all prospective tenants must provide proof of:
- Identity.
- Address.
- Some may also need right to provide proof of the right to work in the UK and date of birth.
Accepted documents
Proof of identity only:
- Current signed Passport.
- Current full UK/EU Photo Card Driving Licence*.
- Resident Permit issued by the Home Office to EU Nationals.
- Inland Revenue Tax Notice.
- Firearms Certificate.
Proof of address only:
- Utility bill issued within the last three months. (This does not include a mobile phone bill.)
- Local Authority Tax Bill (valid for the current year).
- Bank, Building Society or Credit Union statement that shows a current address.
- Most recent original mortgage statement from a UK lender.
Proof of identity and address:
-
Current full UK Driving Licence (old style)*.
(*Provisional licence will not be accepted)
Misrepresentation Act
Calderdale Council, as Lessor, gives notice that:
- These particulars do not constitute any part of any offer or contract.
- All statements in these sales particulars for the property, are made without responsibility on the part of the Vendor.
- None of the statements in these particulars for the property are to be relied upon as statements of fact.
- Any prospective applicant must satisfy themselves as to the correctness of each of the matters in these particulars. (By inspection or otherwise.)
-
The Council makes no representation or warranty in relation to:
- the property;
- or the accuracy of the information in relation to the property.
It is the responsibility of the buyer to seek its own information and advice.
- Any plans in these particulars, as to routes of services, drains, sewers and such, are a general guide only.
- No warranty as to their correctness is given or implied.
- The plans must not be relied upon for excavation works in the vicinity of sewers, drains and such.
- The prospective applicant must also make their own inquiries as to:
- The location of such drains, sewers and other services;
- located on, under or in the area of the property.
Planning
Applicants are strongly advised to satisfy themselves that their plans for the property are suitable before submitting an offer. They will be responsible for getting all planning permissions required for their use of the property. No planning application will be considered for any use which is already provided nearby.
This is a Grade II* listed building. We encourage applicants to discuss their plans with the planning department. Precise details of any proposals (including potential changes) will be required.
Contact Planning Services:
- Address: Westgate House, Halifax. HX1 1PS.
- Phone: (01422) 392237.
- Email: planning@calderdale.gov.uk.
- Website: Planning.
Property rating
This property's rateable value is £5,700. The uniform business rate for the financial year 2025/26 is £0.555 reducing to £0.499 for small businesses. For more details, visit: Find your business rates valuation (GOV.UK).
This property is in the Business Improvement District (BID). This attracts an extra 1.75% of rateable value BID levy. At the moment, this is around £120.
Businesses with a property with a rateable value of:
- £12,000 and below will receive 100% relief.
- £12,001 to £15,000 will receive tapered relief.
Further business rates relief may be available. For more details, please contact:
Business Rates, Revenues Service:
- Address: PO Box 51, Halifax. HX1 1TP.
- Phone: (01422) 393699.
- Email: business.rates@calderdale.gov.uk.
Food business registration
You must register with your local authority If you are:
- Starting a new food business;
- or take over one.
You should do this at least 28 days before trading or before food operations start.
For more details, visit: Register a Food Business.
Terms of lease
General
- Flexible lease terms are available.
- The rent is to be exclusive of rates and will be payable monthly in advance by direct debit. This is to be set up prior to completion of the lease.
- A three month rent deposit will be payable before completion of the lease. This will be returned at the end of the lease, however so determined. Assuming that the tenant has complied with all the terms required under the lease.
- Invoices and correspondence will be sent via the Council's e-billing procedure directly to the email address you provided. If you do not have an email address, please contact us.
- The tenant will be responsible for:
- Putting and keeping the interior of the premises, the shop front, windows and doors in good repair and condition;
- and for insuring all plate glass in the windows and door.
- The tenant is responsible for payment of the Council's legal costs in connection with the completion of the lease.
- The tenant is responsible for obtaining planning permission for the proposed use, should this be required.
- The tenant will be responsible for payment of the business rates and all other outgoings.
- No alteration or improvements must be undertaken without the prior written consent of the Council.
For this property
- Calderdale MBC will be responsible for maintaining the roof, walls, foundations and for insuring the structure.
- The assignment of the whole will be permitted but subletting of the whole or part is not permitted.
- All signage and external paintwork must be in keeping with the Victorian shop front and agreed prior with Calderdale MBC.
- All Original features, fittings must not be removed from the premises.
- The sprinkler system and fire detection system is linked to a system that covers the Borough Market. Tenants must not tamper, alter, move or remove the system within the premises. Nor should they hang things from it, without prior consent. Tenant to be responsible for all costs.
- Not to use any part of the pavement of the demised premises for the sale, display or storage of goods.